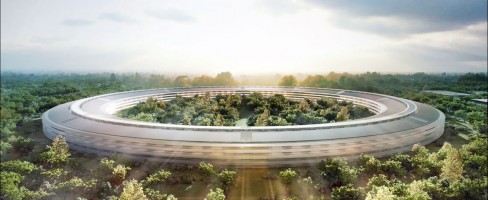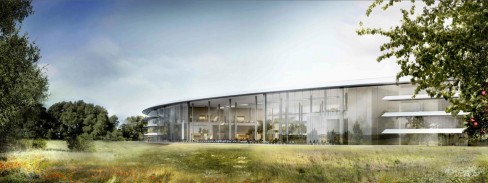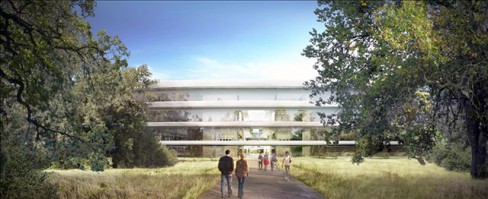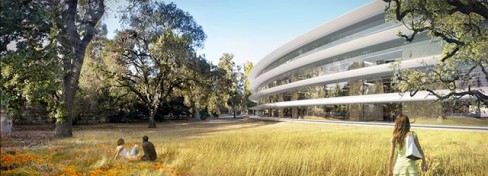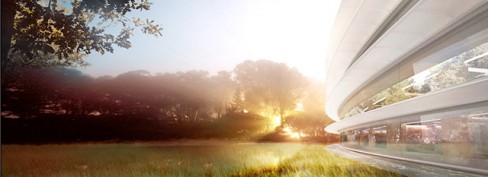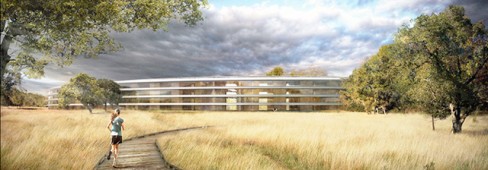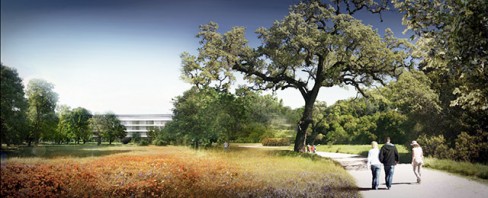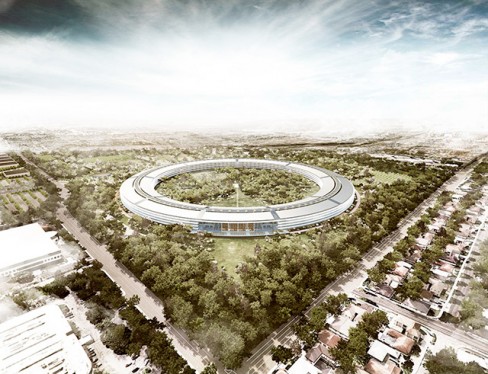
The official website for the city of Cupertino, California has posted new renderings of Apple’s planned circular headquarters, first revealed in June of this year. The building, officially known as “Apple Campus 2”, will house 12,000 Apple employees in a single four-story circular structure that is due completed by 2015.
If approved, the development project on the 175 acre site will include 2.8 million sq. ft. of work area to house 12,000 Apple employees, 300,000 sq. ft. of research facilities, a 1,000-seat auditorium, a fitness centre, and multi-storey underground parking facilities. Best of all, the building’s own “energy center” will power its operations with the conventional power grid intended solely as backup.
Apple CEO Steve Jobs commented of the curved glass structure in June,
“We’ve used our experience making retail buildings all over the world now, and we know how to make the biggest pieces of glass in the world for architectural use. And, we want to make the glass specifically for this building here. We can make it curve all the way around the building… It’s pretty cool.”
Work is due to commence sometime next year on the building and is hoped to be completed by 2015. We’ve included a few more images of the planned campus below,
